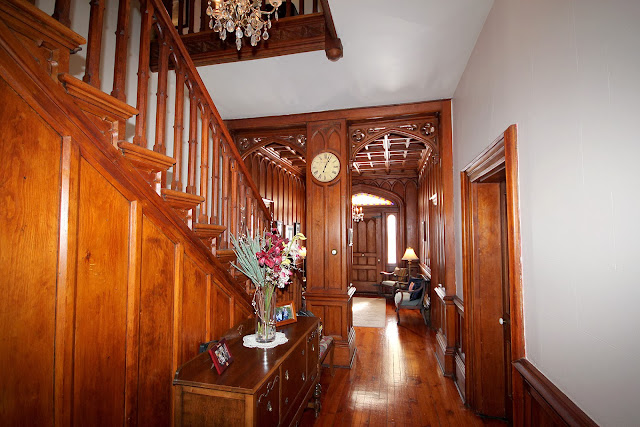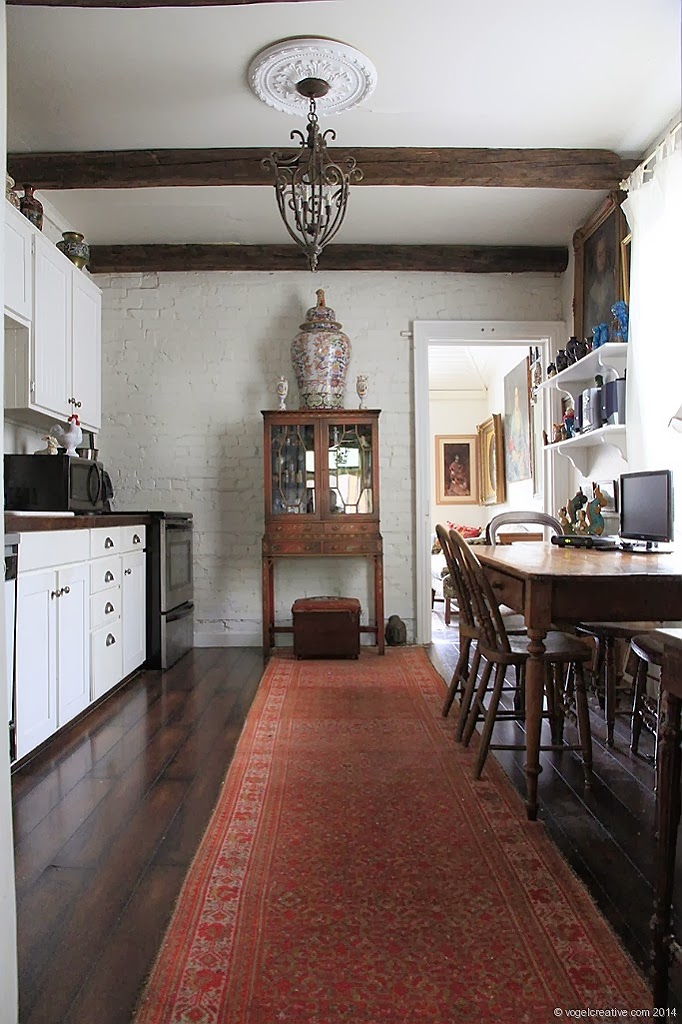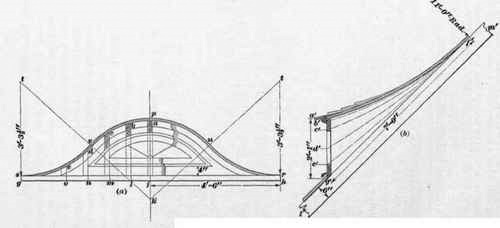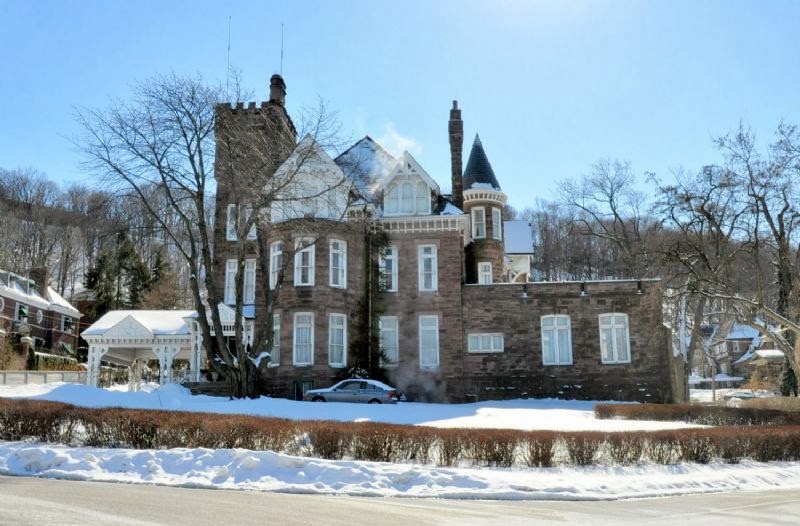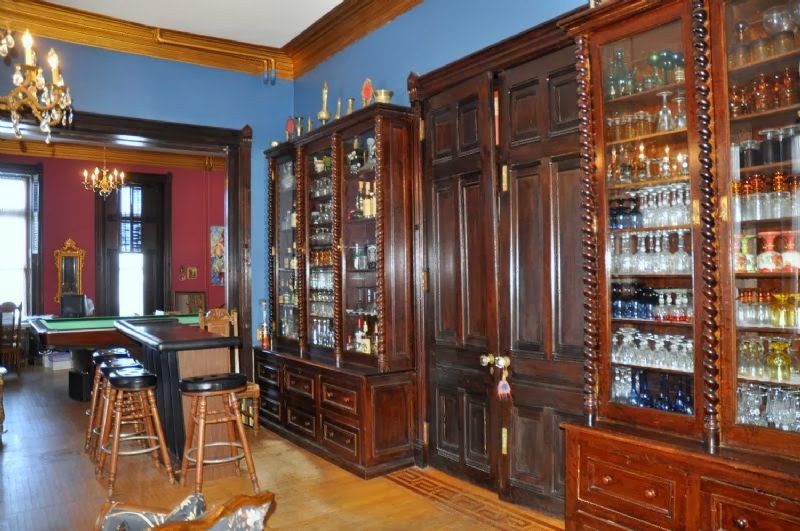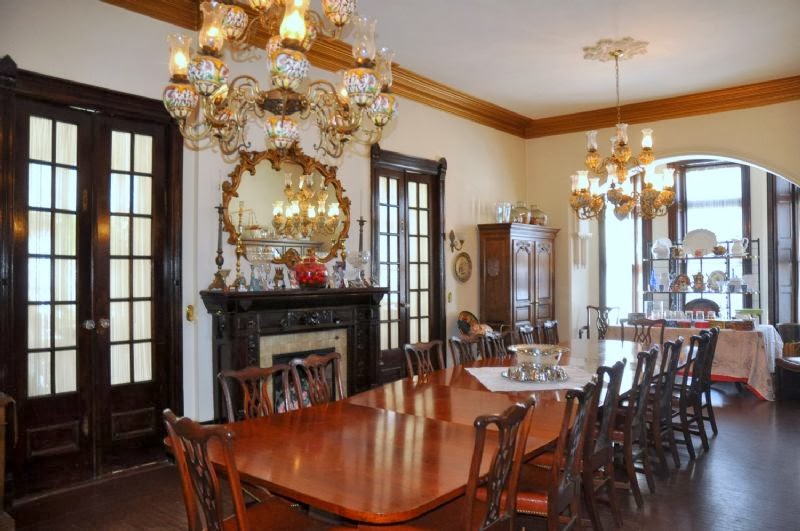32 Chedoke Avenue, Hamilton, ONThis beautiful southwest centre hall is sure to be the house du jour in Hamilton's booming real estate market this week. There's no denying this classic home will raise eyebrows and quickly seduce a buyer. Speaking of eyebrows, one of this home's unique features includes a pair of elegant eyebrow dormers (see history below). They are the crowning glory of this fantastic family home and not something you see very often.
OPEN HOUSE SUNDAY FEBRUARY 9 from 1-4PM!Offered at $739,900.
Guessing this one won't last, considering
this house, on the same street, sold quickly for its $629,900 asking price and wasn't even on the golf course side.
![]() FRESH FEATURES
FRESH FEATURES- 5 bedrooms + 2.5 baths
- Huge 24'x17’ kitchen
- 44'x144' lot backing onto green space (Chedoke Golf & Country Club - see history below)
- Wood burning fireplace
- Treed, ravine lot
Listing with Mark & Vivian DeBruyn-Smith
www.HamiltonHomes.caPhotos by Tom Vogel,
www.vogel-creative.com![]()
HISTORY OF EYEBROW DORMERS![]()
Considered the most elegant of all dormers. The history of the eyebrows/eyelids is said to be from medieval thatch-roofed cottages. Eyebrow dormers were popularized in America in the second half of the 19th century by Boston architect Henry Hobson Richardson. Richardson is noted as the father of the "Shingle style". Originally eyelid dormers, were essentially short windows with an arch.
FRESH FACT: History of Chedoke Golf Club
![]()
The present Chedoke Golf Club was once the original site of the Hamilton Golf & Country Club which was sold in 1924 to the City of Hamilton for $90,000.
The history of the original Club dates back to October 24th,1894 when the newly formed, unincorporated Hamilton Golf Club held its opening match on a twelve hole, links style course on grounds belonging to The Central Fair, Agricultural and Industrial Company at the corner of Barton and Ottawa Streets in Hamilton, adjoining the former Hamilton Jockey Club property.
In the spring of 1896, the Club moved to a new 9 hole course (later expanded to 18 holes) that was laid out on a property known as Paradise Farm located on the south side of Aberdeen Avenue in Hamilton. A clubhouse was built the following year. In October 1899, the lady members organized their own club as a section within The Hamilton Golf Club.
The Hamilton Golf and Country Club, Limited, today's Club, was incorporated in June 1906. A year later, it purchased the Paradise Farm for $12,000 and then leased the golf course to the Hamilton Golf Club until 1912, at which time the two clubs amalgamated and the original Hamilton Golf Club ceased to exist.
Increasing property taxes and member dissatisfaction with the course prompted the Directors in 1912 to begin a search for a new location and eventually in January 1914 the Club purchased the 200 acre Grange farm in Ancaster from Mrs. Margaret Bevan for $40,000. It retained H.S. (Harry) Colt of England to lay out a new course on the Ancaster property. Mr. Colt had already designed a number of courses in the United Kingdom including the new Eden course at St. Andrews, and had served as the architect for the Toronto Golf Club course in 1911-1912.
Colt visited Ancaster in May 1914 and designed the course for a fee of 300 guineas (about $1,533). The work of clearing the grounds and laying out the holes began immediately under the direction of Course Superintendent, John Sutherland, and the seeding was completed by the fall. The planting of what would become many thousands of trees and shrubs was also started. The total cost of the project over the years 1914-1917, including that of the land, was $108,000.
The course was opened for play for one month in late 1915, and the formal opening was held on June 1, 1916. The remodelled farmhouse was to serve as the clubhouse until 1929 when the present one was opened by J.J. Morrison, one of the founders and early Presidents of the original Club and an Honorary Life Member. The Aberdeen Avenue course was sold by the Club in 1924 to the City of Hamilton for $90,000 and was developed into the present municipal Chedoke Golf Club.
![]()





































